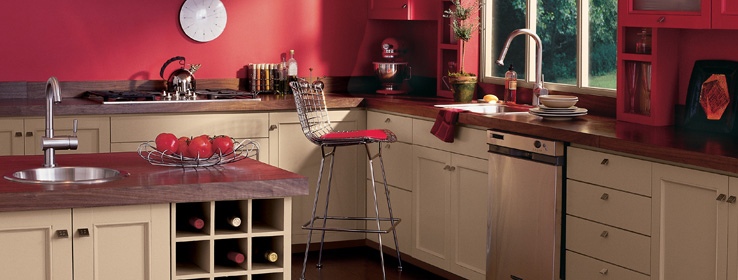Colorful suggestions for dealing with pesky decorating dilemmas.
Rarely is a room perfect. Low ceilings, soaring walls, odd angles, no windows, oddly configured corners – the list of common obstacles goes on. It's sometimes easy to forget that spatial and functional challenges can often be solved with color. Here are some colorful suggestions to help you deal with pesky decorating dilemmas.
A room with no windows. Lighter colors – especially yellow-tinted paints and textiles – help reflect the light you'll need in a room without windows. Painting the trim white and using white or light-colored furniture will also help throw the light around, as will reflective surfaces, such as glass-topped or mirrored furniture and mirrors hung on a wall. And to help "bring the outdoors in," consider hanging some prints depicting nature. Landscapes and outdoor scenes that include windows and doorways lead the eye outward, creating the illusion of added space and light. And above all, make sure you install top-quality lighting.
A long, rectangular room. To counteract the bowling alley effect of a rectangular space, divide it into functional squares, which are actually easier for the human mind to integrate, says designer Mark McCauley, ASID. How to break up the space? "Use a large plant at the point of demarcation, large artwork, or a bookcase or curio," he says. These items will divide the space into two halves, each having a separate function; for example, dining room for eating, living room for conversation and TV watching. If you'd rather have the room serve a single function, but you want to give it a more squared-off appearance, paint the two narrower end walls a darker color and the longer walls a light color. This will create the illusion of wider end walls and make the room appear more symmetrical.
Oddly shaped room. You can physically change the proportions of an oddly shaped space with built-ins. Not only can built-ins hide construction errors, but they can serve as interesting focal points while also providing extra storage. To draw attention from a sloping ceiling, uneven floor or a misplaced corner, place a colorful area rug in the center of the room to draw attention away from the periphery and create a central living space.
Interrupted space. Use a repeating color scheme throughout a space so that the eye will see a continuous and even flow from room to room. This way, if an area is divided by partitions or is interrupted by strangely angled walls, the color scheme helps create unity and harmony. Using similar materials in flooring, wall coverings and trim also helps tie spaces together visually.
A low ceiling. Put down a darker floor covering, be it a wooden floor, carpet or tile. Paint the walls with a lighter color than the floor, or use light-colored wallpaper. If you can, use white paint for the ceiling, since this always gives the room maximum light and instantly draws the eyes upward. Hang wall art featuring strong vertical lines, which give the impression of height.
Double-height rooms. To play up the drama of soaring walls, use draperies on double-height windows. Be sure to include two or three times the window width for fullness to prevent drapes from looking skimpy. Hang large-scale, bold, colorful works of art in double-height spaces to make a grand statement upstairs and down. Or, if you want to scale down the cavernous proportions of a large room, hang a series of small prints together on a large, otherwise blank wall to create the optical illusion of diminished space.
An open floor plan. Color can be an exciting and useful solution to bringing a large, open floor plan into meaningful focus. Since form follows function, begin to define areas by their use first, then look for ways to begin and end color on the walls and floors. For wall color, look for a turn or corner that creates a natural end point. If there aren't any, create your own using furniture or wall hangings, such as shelving or mirrors. Another way to define space within an open floor plan is with structural features, such as half-walls, columns and arches. Also consider exposed beams, posts and joists.
For more information:
Big Home, Big Challenge: Design Solutions for Larger Spaces by Kira Gould and Saxon Henry (McGraw-Hill, 2004).
Big Ideas for Small Spaces by David Lansing and JoAnne Liebeler. (Sunset Publishing Corporation, 2006).
Light: The Shape of Space: Designing with Space and Light by Lou Michel (Wiley, 1995).










