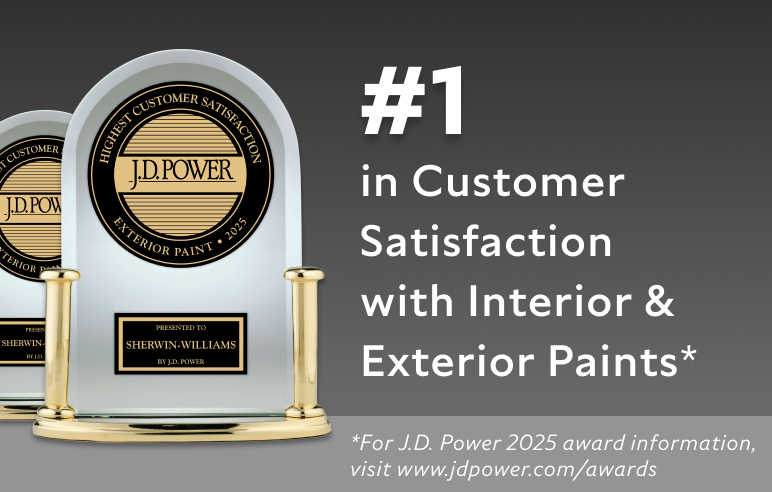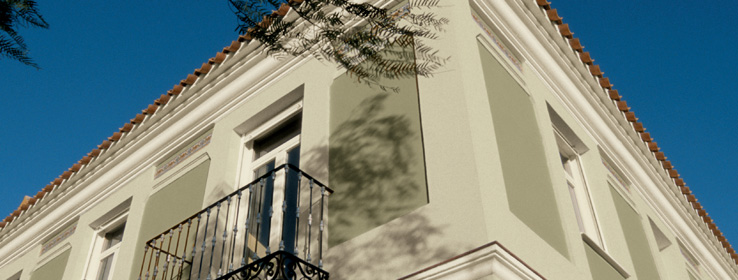An 'off-the-wall' palette brings new life to an urban Pittsburgh loft.
Every major city has its old industrial area. Downtown Pittsburgh has the Strip District, which through the centuries was home to iron and steel mills, foundries, and a cork-cutting factory — built in 1860, then rebuilt in 1901 after a massive fire.
After the company closed its doors in 1974, the building sat vacant for years. But its prime location overlooking the Allegheny River made it an attractive candidate for urban renewal. The old brick building, designed by well-known, turn-of-the-century architect Frederick Osterling, is now the Cork Factory, a trendy urban loft development.
Ann Mullaney, an attorney and baby boomer who works out of an office in the area, was an early believer in the Strip District's potential. In 1991, she and her husband bought a building only a block away from the Cork Factory, in anticipation of new development on the river. They own and operate an Irish pub there.
"I like the urban lifestyle," says Mullaney, who became a leader in the effort to bring life back to the Strip. As president of Neighbors in the Strip, an association of merchants and residents working to preserve and rejuvenate the area, moving into the Cork Factory herself was both a personal dream and a demonstration of her commitment to the area. "The development of the Cork Factory was really critical for the neighborhood and for the extension of revitalization of downtown Pittsburgh," she says.
To make her ninth-floor loft her home, she turned to interior designer Barb Terrick. At first, Terrick had trouble with the "rubble." That's what she called parts of the original interior space left intact by the architects when they renovated the factory into lofts.
"I call it rubble because that's exactly what it looks like — cement floors, plaster on the ceiling, stain marks, pipes, plumbing all exposed," she says.
Although the exposed elements were appealing for their historical reference and industrial charm, they presented a design challenge. "The rubble is interesting, but it can be cold," Terrick says. "It had to be softened up."
A Colorful Solution
So that is what Terrick did: with color. Fourteen Sherwin-Williams colors, to be precise: a unique palette that included chartreuse, purple, blue and copper.
"I chose off-the-wall colors, but I was confident they would all work," Terrick says. "You can't put run-of-the-mill colors in this loft."
Originally a wide open space with 14-foot ceilings, the loft was divided by a series of 8-foot walls, creating an effect of many layered surfaces.
"To do it all in one color would have been so boring and wouldn't have made the place come alive," Terrick says.
She used bright greens and purples on the walls, along with a deep rust hue called Copper Bangle (SW 1350) matched from an older Sherwin-Williams palette using the SherColor™ color matching system. "It's just a warm color," Terrick says. "You walk in and immediately want to sit down and put your feet up. That's the effect it has." (Copper Bangle is no longer included in the Sherwin-Williams color palette, but Terrick had kept a sample, and her local Sherwin-Williams store created a custom mix for her based on the original color formula.)
Terrick chose Sherwin-Williams Duration Home® in matte and satin finishes, a washable and mar-resistant paint. "It's easy to work with," she says. "It's a good weight, durable but not too heavy. The painters liked it, too."
While many clients might have balked at the unusual palette, Terrick says her client was open to anything. Mullaney says she trusted Terrick's instincts. "People who do this kind of work see things that you just don't see. They have the vision," she says. "We've had many guests over, and the first thing they notice is the colors. They blend and balance. It's a very open space, so you can see all the colors at once. But somehow they all work."










