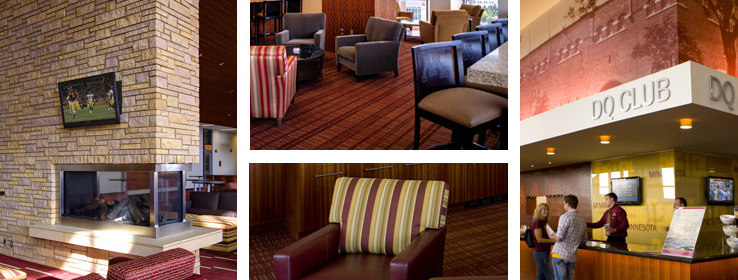A Big Ten university experiences the challenge of getting its school hues just right when it builds a new football stadium.
University of Minnesota football fans have always shown their loyalty by sporting maroon and gold on game days. But until recently, they clashed with the stadium.
For almost three decades, the University of Minnesota Golden Gophers didn't have their own football facility on campus. Instead, they played in the Metrodome, the downtown Minneapolis stadium that's home to the Minnesota Vikings, the state's professional football team.
"There was more purple and gold [the Vikings' team colors] than maroon and gold," says Shawn Gaither, principal at Studio Hive, a Minneapolis architecture and interior design firm that played a major role in designing a new stadium for the university. "It was a lackluster fan experience; there was no sense of place."
Creating a sports venue that celebrated not only Golden Gophers football, but also the University of Minnesota itself, was the primary mission when the university brought football back to campus with the construction of the $288.5 million TCF® Bank Stadium.
It's the first Big Ten stadium constructed from the ground up since 1960, and the first football facility to receive LEED certification.
Back to brick
The University of Minnesota was seeking a "collegiate" look for its new stadium, says Myron Chase, project architect for Populous™, a design firm out of Kansas City, Mo., that designed the core and shell. The design includes a brick façade and arches, the better to blend in with other buildings on campus and evoke the university's former Memorial Stadium, which hosted its last game in 1981. "All the facilities around it are brick," Chase says. "It made it a no-brainer to select those materials."
The stadium has no main front door; rather, it has multiple entrances of equal design weight. "We wanted the stadium to address all corners of the site," Chase says. The university is developing a research corridor near the stadium and didn't want future facilities to be faced with an unsightly view.
One unique and highly visible design element of the stadium is a promenade lined with 87 massive stone plaques, each inscribed with the name of a Minnesota county. The design fulfills the U's commitment to recognize the entire state and its financial contribution to the stadium, Chase says. It also serves a practical purpose, he notes. "When you're going to a game, you can say, 'Hey, meet me at Ottertail County.'"
Construction of the horseshoe-shaped open-air facility required 8,600 tons of steel, which was 90 percent recycled and fabricated primarily in Minnesota, in keeping with the green mission of the project. The steel was coated on-site using a two-coat system, designed to expedite the process in light of Minnesota's weather-shortened painting season. The steel was primed with Sherwin-Williams Zinc Clad III HS 100 and finished with Sherwin-Williams Fast Clad Urethane.
The stadium used 30 different custom colors, in Sherwin-Williams coatings exclusively, including ProGreen™ 200, ProMar® 200, Duration Home® and Sher-Cryl™.
School hues
Obviously, maroon and gold played major roles in the palette. "The biggest challenge was getting those colors, which are so important to the university and the team, to look the same in all different types of materials, finishes and lighting," says Sherwin-Williams representative Brian Laramy. "There were multiple matches, submittals and changes, to ensure that the concrete block wall looked the same as the doors, which looked the same as the drywall, and so on." When designing with school colors, there's a fine line between spirit and overkill, according to Gaither, lead designer for the interior's premium spaces, such as its lounges, clubs and suites.
"Those trademarked University of Minnesota maroon and gold colors are quite electric," he says. "You tend to lose the impact of the brand if every wall and ceiling is that same palette. It becomes overwhelming. We had to use each color in a strategic manner, reinterpreting the colors while not straying too far from them."
For very large surfaces, for example, "We found a gold that's softer, a maroon that's not as purple," Gaither says. "You still get the impression you're in a University of Minnesota environment."
In the premium club rooms and suites, Gaither and his team walked another design tightrope: balancing comfort and luxury with just enough school spirit. "Here in Minnesota, people don't like things that are ostentatious," he says. "We had a lot of conversations about what makes for a premium-level space without being too flashy."
When considering a venue like this, consistency was important, as was the appropriateness of materials. The lower-level, public lounges feature plastic laminate that resembles wood, while the premium spaces, such as the Board of Regents suite, utilize makore, also known as African cherry. The wood comes from trees that grow in Nigeria, Sierra Leone, the Ivory Coast, Ghana and Liberia, and ranges in color from light, pink-red to deep red or reddish brown.
'Gimme an M'
The University of Minnesota's trademarked block "M" symbol is a major design motif, with about 9,000 of them appearing throughout the stadium. But some are so subtle that visitors have to look carefully to spot them.
"We had a lot of fun with custom things, such as stitching the M on the back of a leather club chair or etching it into the arm of a wooden chair," Gaither says. Throughout key areas of the club rooms, the design team created custom upholstery fabric printed with the lyrics of the "Minnesota Rouser," the university's fight song. "From a distance you see that the fabric has an interesting pattern to it, but when you get close, you can actually see the words to the famous song," he says. "It carries a lot of energy."
TCF Bank is a registered trademark of TCF Financial Corporation.





