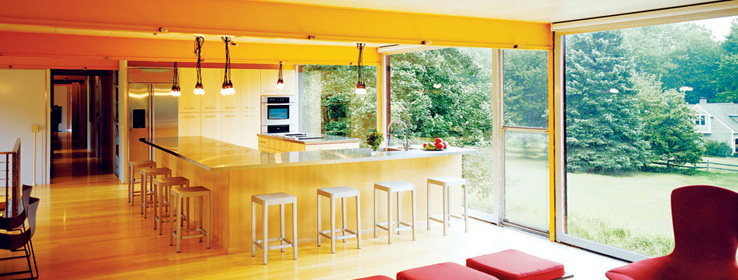This midcentury home always stood out among the colonials and Cape Cods that surrounded it. Now, a respectful renovation has revealed its potential.
When Barbara Boardman and her husband bought their 1957 steel-and-glass modular home in Carlisle, Mass., it wasn't out of a passion for midcentury modern architecture. They liked the home because it was unusual, with its Acorn partitions, its glass walls – and its stilts. "We didn't want a colonial," says Boardman. "They're so boring."
But after living in the home, which was designed by architect John Nickols based on a plan published in the 1937 book The Modern House in England, the couple quickly became converts to the modernist aesthetic, despite the challenges.
"The views are amazing, but it's cold in the winter and hot in the summer because of all the windows," says Boardman. Oh, and then there's the fact that the house wobbles in a strong wind, thanks to the stilts.
Boardman's sister, New York City-based architect and designer Abby Suckle, loved the house immediately and frequently urged her sister and brother-in-law to let her give it a tender-loving "update." Finally, in 2005, 18 years after they moved in, they were ready.
At the rear of the home, Suckle removed the Acorn partitions that delineated two small bedrooms, creating a large master bedroom, bathroom and closet. Creating the "spa-like" master bathroom, which is painted Meditative Blue (SW 6227) and Waterscape Green (SW 6470), was an exercise in compromise, given the twin challenges of 50-year-old plumbing and exposed infrastructure. "You can't just cut holes and run things where you want in a house like this," says Suckle.
In the center of the home, Suckle reconfigured the living space by removing two walls in what had been the "horrible, horrible kitchen" and opening up the room to both the dining room and the stairwell that leads to the outside. She added a 22-foot-long island and updated the cabinets, appliances, flooring and fixtures, achieving the "Jetsons" look her sister wanted.
To continue the space-age, industrial feel – and to create a neutral backdrop for the commanding views of the five-acre property – Suckle chose Passive Gray (SW 7064) for the wall coatings (in Sherwin-Williams SuperPaint® Interior latex Eg-Shel) and darker Worldly Gray (SW 7043) for the window frames and trim. The metal ceiling was scraped down (a painstaking process that took two months) and painted Arcade White (SW 7100) in SuperPaint® Interior semi-gloss, which she chose for its coverage and sheen.
In choosing accent colors, Suckle looked to the classic modernist palette: red, yellow and blue. "We didn't use any blue because we had the black on the outside of the house," she says. "But the ceiling beams are painted in high-gloss Cheerful Yellow (SW 6903), and the furniture provides the red accents."
Suckle, who worked with architect I.M. Pei for 20 years, says her goal was "to make the house into what it could have been originally. I didn't fight the architect," she says. "I did it absolutely in the spirit of his work." The renovation garnered an Interiors Citation from the Boston Society of Architects and an Honor Award for Renovation from the Society for American Registered Architects in 2006, and the house was featured in the June 2006 issue of Dwell.
For her part, Boardman is even more in love with her home than ever, and she wishes she hadn't waited 18 years to do a face-lift. "The house feels right now. It's happy in its skin. I don't think it was happy before."
Worth saving?
Architect Abby Suckle argued for renovating, rather than for preserving, her sister's midcentury modular home. Suckle says, "There was no one thing you could point to and say, 'This is worthy of preserving.' You're not talking about a Frank Lloyd Wright house."
But a house's pedigree shouldn't be the only measure of its worth, says Michelle Gringeri-Brown, editor of Atomic Ranch (atomic-ranch.com), a quarterly magazine devoted to 1940s–1970s ranch-style houses, and author of the new book Atomic Ranch: Design Ideas for Stylish Ranch Homes. "Not every postwar house is an architectural gem, but they're very livable," she says. "They were great for families then and they still are."
Gringeri-Brown urges new owners of midcentury homes to learn about the palette of the era. "Postwar houses were optimistic," she says. "They used fun, vibrant colors." Sherwin-Williams has collected a variety – Harvest Gold (SW 2858), Avocado (SW 2861) and Stratford Blue (SW 2864), for example – in its Suburban Modern Preservation Palette.
Ranch-style homes have been "the architectural stepchild," according to Gringeri-Brown, but younger homeowners, in particular, are discovering their merits. The era of renovating midcentury homes is just beginning, she predicts, and period-sensitive materials and pieces will soon be widely available. "It used to be you couldn't get a pedestal sink to put in your bungalow, and now you trip over them at every home improvement store," she says. "The same thing will happen with midcentury homes."








